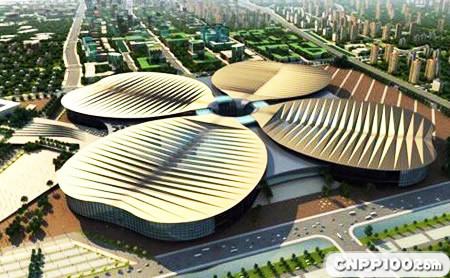
Jointly built by the Ministry of Commerce of the People's Republic of China and the Shanghai Municipal Government, it integrates exhibition venues, supporting commercial centers, supporting office buildings and supporting hotels, and is the world's largest single building and exhibition complex
The National Exhibition and Convention Center (Shanghai) is jointly built by the Ministry of Commerce of the People's Republic of China and the Shanghai Municipal Government, and is invested and operated by the National Exhibition and Convention Center (Shanghai) Co., Ltd., with a total construction area of 1.47 million square meters and an above-ground construction area of 1.27 million square meters. With breakthrough planning and design and perfect service functions, the National Exhibition and Convention Center (Shanghai) is based in the Yangtze River Delta, serving the whole of China and facing the world, promoting the adjustment of China's industrial structure, promoting the transformation of economic development mode, and serving the sound and rapid development of China's economy and society.
The National Exhibition and Convention Center is located in the western part of the core area of Shanghai's Hongqiao Business District, only 1.5 kilometers away from the Hongqiao transportation hub, and is closely connected to the Hongqiao high-speed rail station and Hongqiao Airport by subway. The surrounding highway network extends in all directions, and the important cities in the Yangtze River Delta can be reached within 2 hours, and the transportation is very convenient.
The National Convention and Exhibition Center is composed of four parts: exhibition venues, supporting commercial centers, supporting office buildings and supporting hotels, which are connected by the exhibition avenue at an altitude of 8 meters, so that all kinds of people can easily pass through exhibitions, businesses, office buildings, hotels and other places.
The National Convention and Exhibition Center can be exhibited with an area of 500,000 square meters, including 400,000 square meters of indoor exhibition halls and 100,000 square meters of outdoor exhibition halls, and the indoor exhibition halls are composed of 13 large exhibition halls with a unit area of 28,800 square meters and 3 small exhibition halls with a unit area of 9,700 square meters. The ground load of 4 large exhibition halls and 1 small exhibition hall in the north section of the first floor is 5T/m2, and the power is sufficient. The ground load of the four double-layer structure exhibition halls on the south floor is 3.5T/m2, the column grid is 27x36 meters, and the net height is 11 meters; The ground load of 5 large exhibition halls and 2 small exhibition halls on the second floor is 1.5T/m2, the column grid of the large exhibition hall is 36x54 meters, and the average net height is about 16 meters, which can also meet the needs of most exhibitions. Each exhibition hall is surrounded by ample conference facilities, consisting of more than 60 conference halls of different sizes, which can organize meetings ranging from dozens to 3,000 people.
The National Convention and Exhibition Center has designed an advanced transportation system, with the separation of people and vehicles, people and goods, and the self-contained traffic system between various business formats to ensure the safety of exhibition arrangement, dismantling and daily traffic.
The supporting commercial center is located in the center of the building, connected to the exhibition halls, and can also be directly reached by subway, equipped with conference rooms, VIP rooms, information desks and other exhibition service facilities, and integrates all kinds of catering, leisure and entertainment, display marketing, boutique stores and other functions, which not only provides supporting services for the exhibition, but also extends the exhibition effect, enhances the commercial value, and meets the needs of all kinds of different people, which is the unique highlight of the National Convention and Exhibition Center.
Three office buildings and a five-star hotel are located at the end of the four leaves of the National Exhibition and Convention Center. Among them, the office building can meet the office needs of various exhibition industry chain enterprises, trade promotion agencies, commercial enterprises, financial institutions, etc., and can also provide efficient and convenient conference services for exhibition activities, cooperate with the perennial display of various products, complement each other with regular exhibitions, and amplify the trade function of the exhibition. The five-star high-end business hotel can meet the needs of the high-end people of the exhibition, such as accommodation, dining and conferences.
With the North Film Exhibition Hall in September 2014, all the exhibition halls in March 2015, and the National Convention and Exhibition Center in June 2015 fully put into operation, a large number of large-scale, high-quality, effective, wide-influenced, and strong domestic and foreign exhibitions will take root here; A large number of modern service industries related to the new type of exhibition will gather here, and a new commercial entertainment and leisure center will rise here. The National Convention and Exhibition Center will become an accelerator for the construction of Shanghai International Trade Center, a big platform for China's "structural adjustment, mode change, and balance", and a big stage for domestic and foreign exchanges and cooperation, mutual benefit and win-win results, and unlimited business opportunities.












